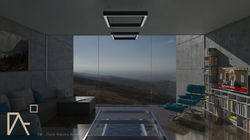top of page

HOUSE ON THE HILL
Modeling & Rendering of a house on the hill, made with AutoCAD 3D, 3DStudio & V-Ray (2017)
The idea behind the project is to have a pure rectangular base volume (18 mt x 6 mt x 3 mt) suspended on the hill, where the main functions of a house are located, such as the living room, the kitchen and the bedroom with two toilets. Two large septums support the monolith transversely, drawing a long and narrow pool in the ground, an ideal place for contemplating the landscape.
A cut in the floor of the living room and the stairs from the kitchen allow you to get in touch with the water.
Flavio Algozino Architect
Iscritto all'Ordine degli Architetti della Provincia di Catania
Autodesk Certified Professional: AutoCAD, 3ds max & Revit Architecture
Adobe Certified Associate: Photoshop
Chaos V-ray Certified - Lumion 3D Certified
Artist - Designer - Castle-Builder - Video-Maker
algozinoflavio@gmail.com
flavio.algozino@archiworldpec.it
© 2020 by Flavio Algozino.
bottom of page









