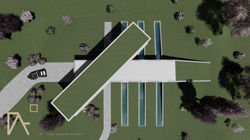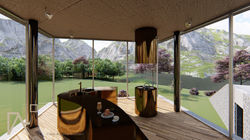top of page

TWO-ARMED HOUSE
Modeling & Rendering of a house made with AutoCAD 3D & Lumion 3D (2017)
This project is based on two regular volumes rotated around a spiral staircase. On the ground floor there are three bedrooms, two toilets and a garage, while the living room and the kitchen are on the first floor, which is directly connected with the sorrounding context thanks to its being a glass box. Furthermore, three swimming pools cut the ground floor transversely.
 |  |  |
|---|---|---|
 |  |  |
 |  |  |
 |
Flavio Algozino Architect
Iscritto all'Ordine degli Architetti della Provincia di Catania
Autodesk Certified Professional: AutoCAD, 3ds max & Revit Architecture
Adobe Certified Associate: Photoshop
Chaos V-ray Certified - Lumion 3D Certified
Artist - Designer - Castle-Builder - Video-Maker
algozinoflavio@gmail.com
flavio.algozino@archiworldpec.it
© 2020 by Flavio Algozino.
bottom of page




